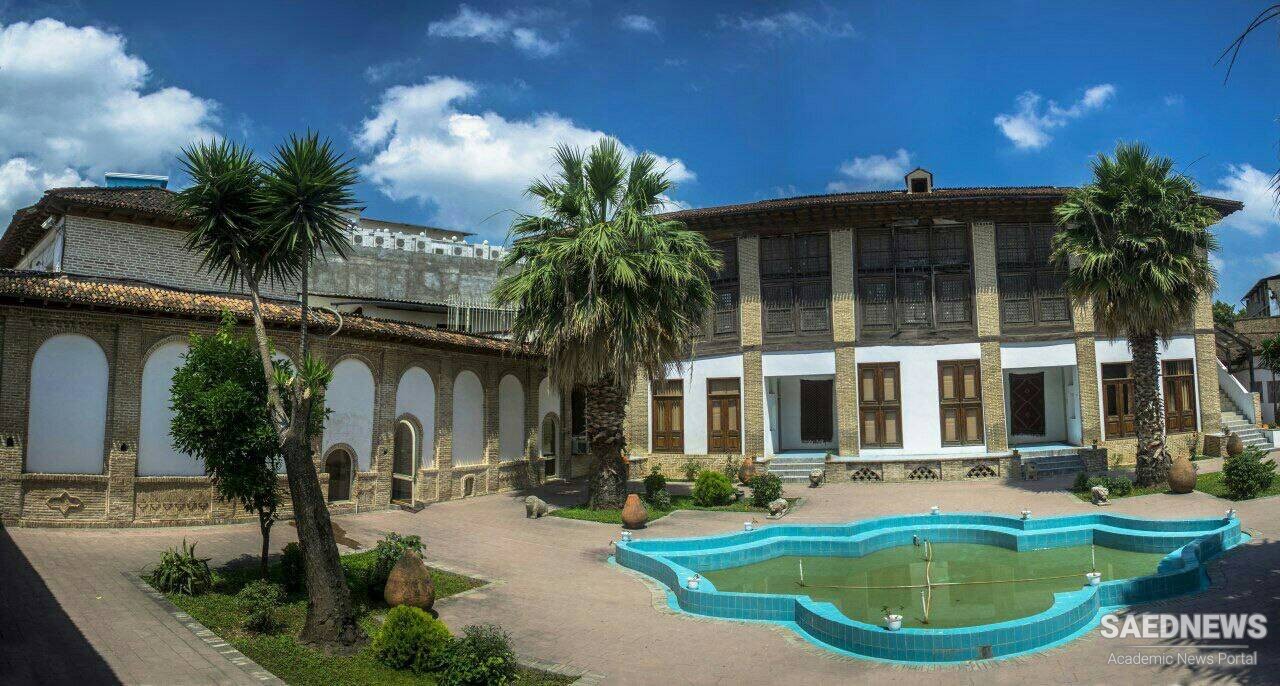Kolbadi House is a north-south building with a rectangular plan, including two stories and one basement which are related together through two interior staircases. There is an alcove, a porch and rooms on two sides in both stories. The storey of Kolbadi House has been more beautifully constructed. The foundation of the house constitutes of the broken brick, rubble and lime mortar. The walls were constructed with square brick and they were covered with the plaster from inside. The ceiling is gable and sloping.
The entrance of the house is made of a wooden door including lock and a brick façade. This entrance reaches to two Miansaras through a narrow alley. The exterior Miansara includes Absang, bathhouse and manger and it has been paved and planted in the corners. The Absang of this part is connected to another Absang placed in the middle Miansara and to the bathhouse. This Absangs and the well is a part of the water supply system in the house. Bath has three parts: Toon and Sarbineh, changing room and hothouse. The middle Miansara links the kitchen to other parts of the house. And the back Miansara, located in the north of the house, includes the rooms of agents.
The wooden sunshades around the yard, Orosi windows in the south side of the structure, doors and skylights in the north side are some of the wooden decorations applied in Kolbadi House. The arcades in the exterior Miansara with brick frames, outbond brick works, Roman band and cross motifs, as well as niches inside the house have all brick decorations. For decorating the windows, the colorful glass was used.
In the Museum of Kolbadi House we can find the traces of pottery, metal, glass and stone related to the prehistory, from seven thousand of years ago to Pahlavi period.
Kolbadi House was established with the name of Amirieh, in the end of Qajar period, by the order of Jalil Kolbadi the commander, one of the army’s chiefs. After Jalil the commander, Manuchehr Khan Kolbadi, one of the landowners and the member of parliament bought this building. Finally, the house was reconstructed by the Cultural Heritage, Handicrafts and Tourism Organization in 1370 SH and in was converted into the museum of history, archaeology and ethnography of Sari people. This house is located in Barq intersection, before Sa’at square.


 Mir Baha Al Din Bridge, Zanjan, Northwest Iran
Mir Baha Al Din Bridge, Zanjan, Northwest Iran














































